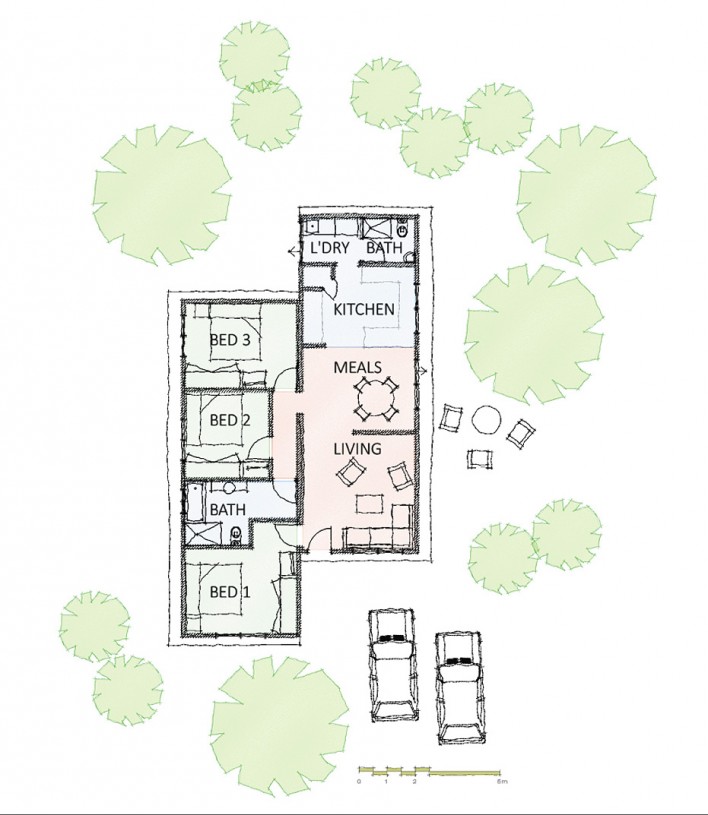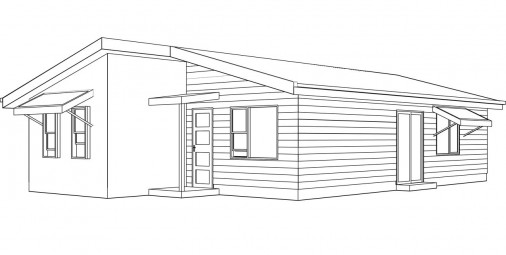Home B
3 Bed 2 Bath
Overview
This home will suit family groups who want more space. 3 bedrooms, 2 bathrooms and separate eating and living zones provide many options for accomodating temporary visitors. The staggered form lends itself to the addition of large verandahs to the front and back. A second bathroom and large laundry have convenient access to the rear yard.
The home is designed to be fit-for-purpose, and will be further customised to best suit your site, be it rural or in town.
Floor Plan

Features & Fittings
- The selection of durable fixtures and finishes is undertaken in consultation with residents.
- The home complies with the National Indigenous Housing Guide with a focus on personal and family wellbeing though attention to health and safety.
- Engineer designed reinforced concrete slab for durability and thermal efficiency.
- Lockable storage in each bedroom.
- Choice of wall cladding material - Colorbond Custom Orb or JH Scyon in a large selection of colours.
- Lightweight construction on a concrete slab with a high level of insulation in ceilings and walls to help moderate internal temperatures.
- Windows placed to encourage cross-flow-ventilation.
- Plenty of storage, including lockable cupboard, in kitchen pantry.
- Choice of internal colour schemes.
- Passive design principles, environmentally responsible and energy efficient.
- Solid external and internal doors.
- Anti-mould paint in all wet areas.
- Powdercoated aluminium doors and windows with security screens.
Suggested Add Ons
-
Shelter for 2 Cars
Steel framed, free standing carport with Colorbond roof. Suitable for two cars.
-
Kitchen Shelter + Slab
Steel framed kitchen shelter with stainless steel sink on preparation on bench, Modwood bench/low table and concrete slab.
-
Privacy Screen
A single panel module, screens can be used in conjuction with shelters, play equipment and storage to provide privacy and shelter from wind and dust.
