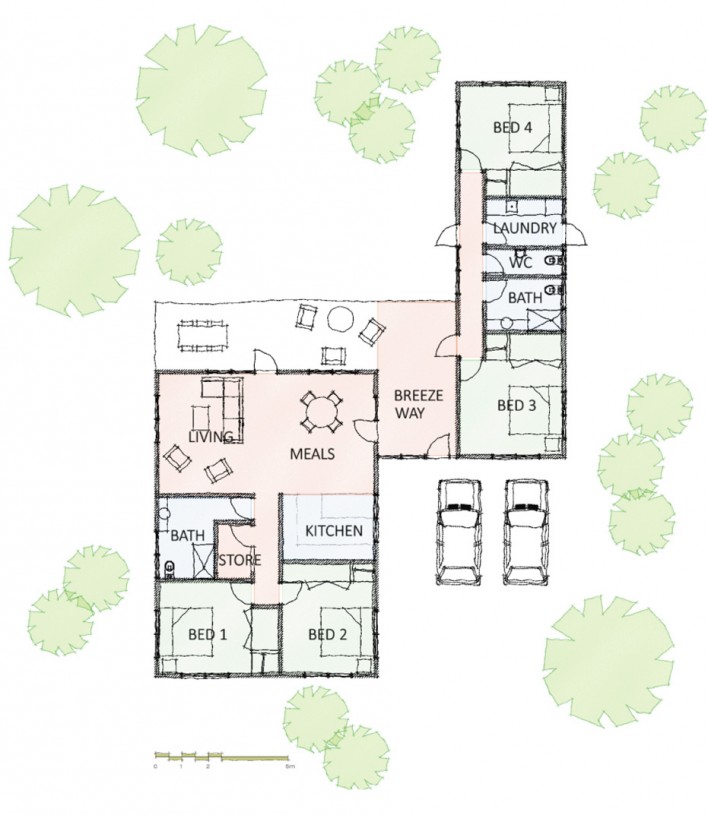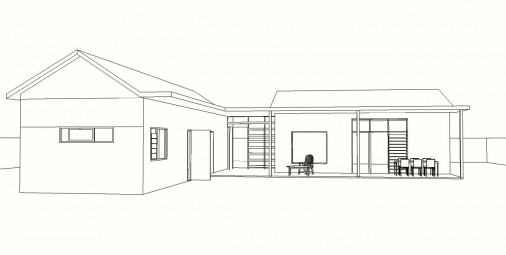Home C
4 Bed 2 Bath
Overview
This home can accommodate larger family groups with two distinct sleeping zones that share a large living and eating space. Expansive living areas situated at the rear easily flow on to the outdoor living area. There are also semi-enclosed verandah and breezeway areas for sheltered outdoor living. A sleeping wing is well separated from the rest of the house, and provides easy access to the bathroom and laundry from the rear yard.
The home is designed to be fit-for-purpose, and will be further customised to best suit your site - be it rural or in town.
Floor Plan

Features & Fittings
- The selection of durable fixtures and finishes is undertaken in consultation with residents.
- The home complies with the National Indigenous Housing Guide with a focus on personal and family wellbeing though attention to health and safety.
- Engineer designed reinforced concrete slab for durability and thermal efficiency.
- Lockable storage in each bedroom.
- Choice of wall cladding material - Colorbond Custom Orb or JH Scyon in a large selection of colours.
- Lightweight construction on a concrete slab with a high level of insulation in ceilings and walls to help moderate internal temperatures.
- Windows placed to encourage cross-flow-ventilation.
- Plenty of storage, including lockable cupboard, in kitchen pantry.
- Choice of internal colour schemes.
- Passive design principles, environmentally responsible and energy efficient.
- Solid external and internal doors.
- Anti-mould paint in all wet areas.
- Powdercoated aluminium doors and windows with security screens.
Suggested Add Ons
-
Shelter for 4 Cars
Steel framed, free standing carport with Colorbond roof. Suitable for four cars.
-
The Works
Steel framed outdoor living shelter with Colorbond roof. Raised Modwood deck is easy to maintain and secondary roof provides additional shelter.
-
Fencing
Fence panels can be combined to enclose your yard. They can also be installed with gates, ball sports posts or a washing line.
