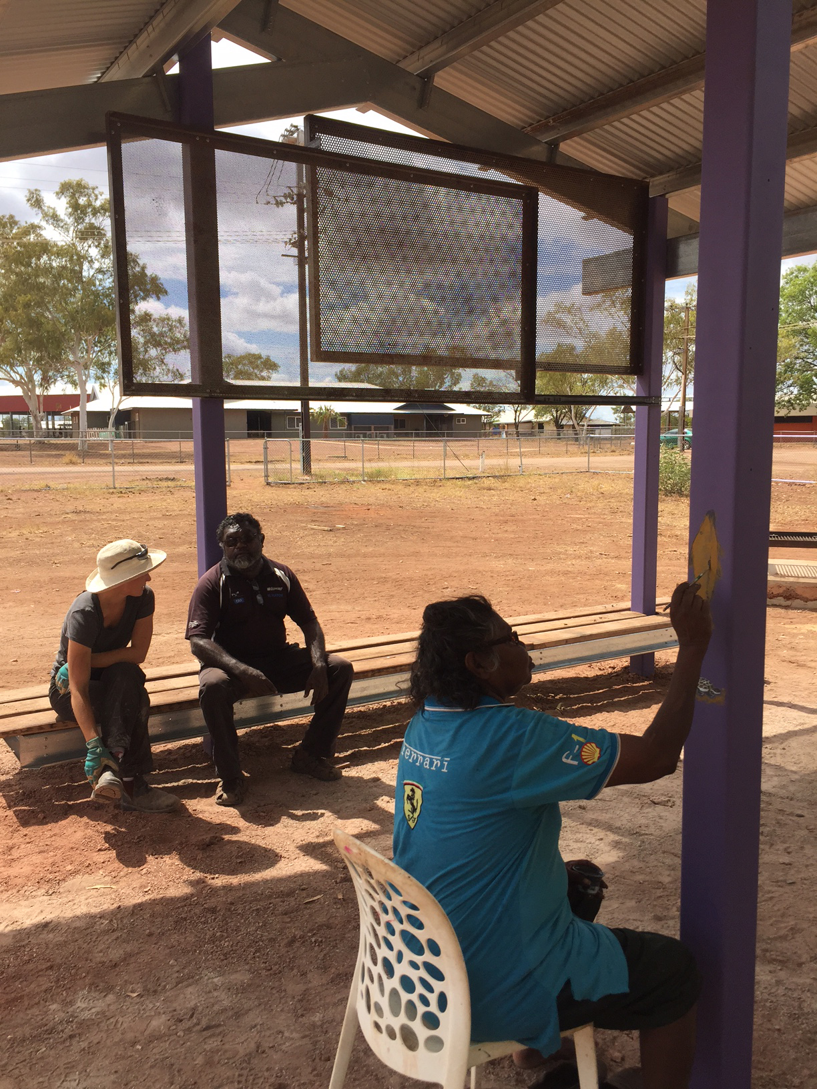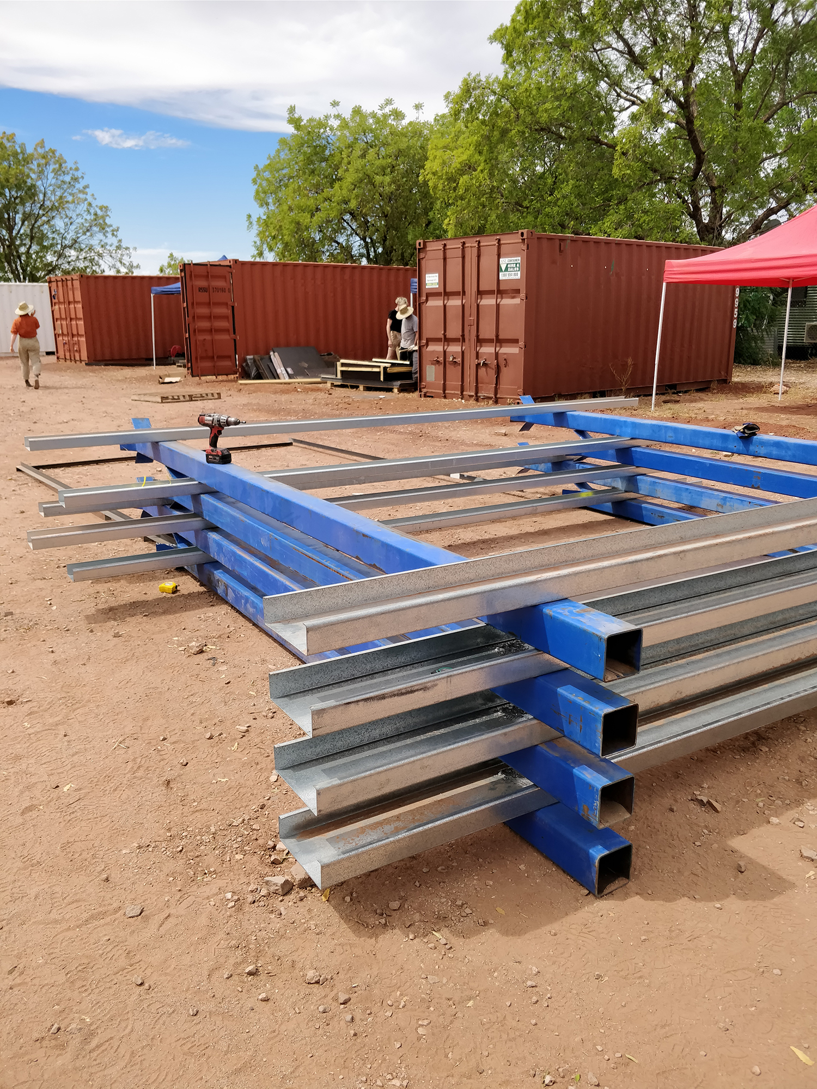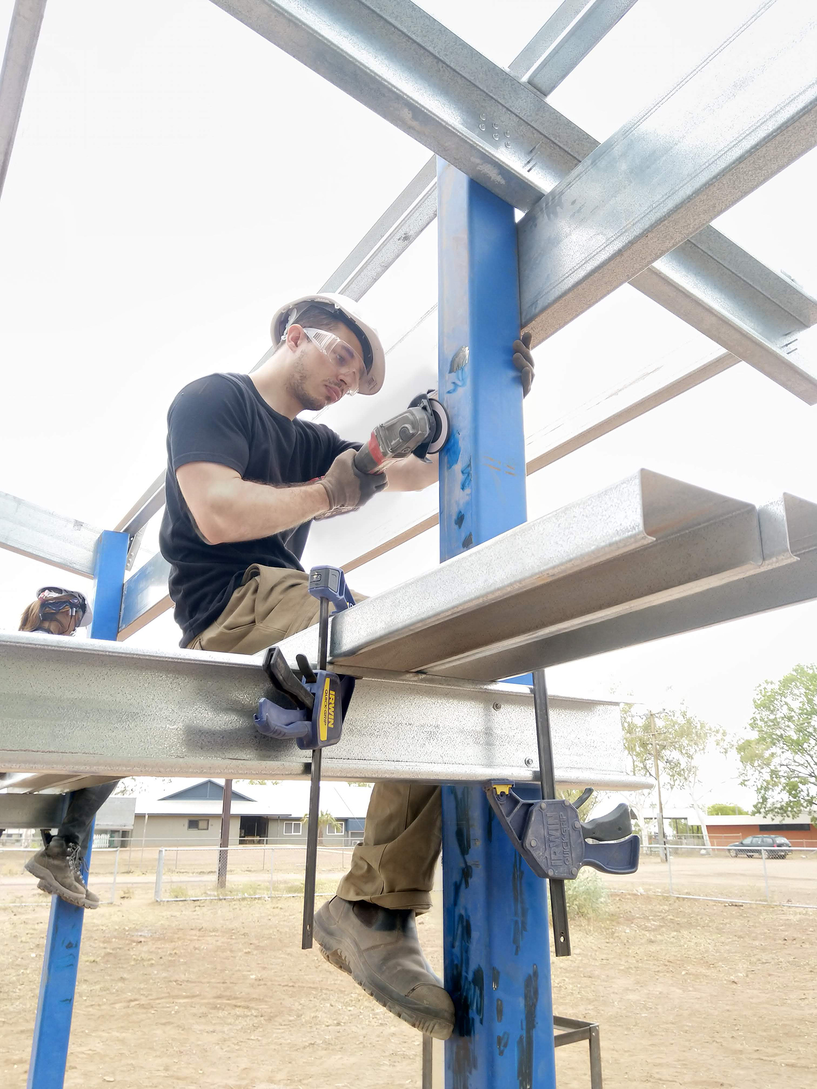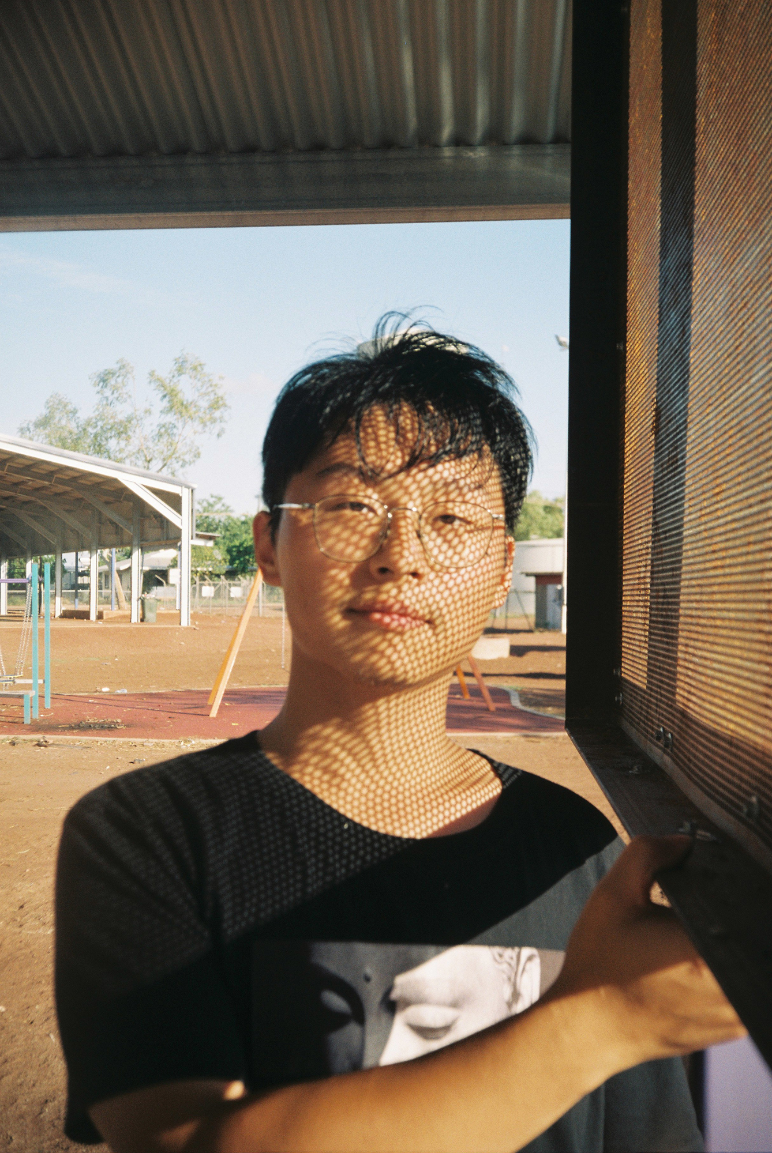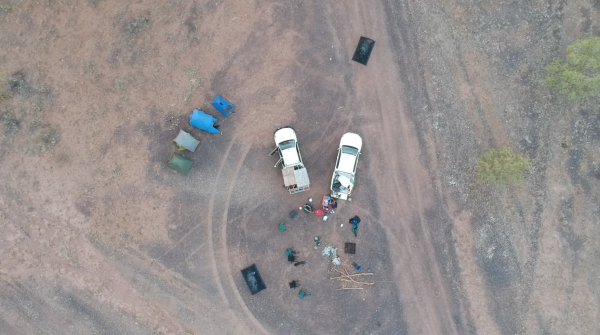HomesPLUS
- Location: Kalkaringi, Northern Territory
- Completed: May 2019
Bower Studio’s relationship with the Gurindji, Mudpurra and Warlpiri people at Kalkaringi and Daguragu extends back to 2014 when the community shared their ambitions to develop a culture space to highlight their extraordinary role as pioneers of the land rights movement. The goal is to have this project completed for the 50th anniversary marking the ‘handback’ of their land in 2025.
In the intervening years Bower Studio has partnered with the community to undertake a series of projects including the extensions to the Karungkarni Arts Centre (Bower 18) and the Wave Hill Walk-off Pavilions (Bower 16). These projects help us all better understand how the future culture centre might contribute to the community and define the most appropriate architectural response.
Bower 19’s role has been to prototype a series of informal culture spaces. Using the HomesPLUS catalogue, produced by Bower Studio in 2013, the community commissioned two additional pavilions – the popular Big Shady model – for Kalkaringi’s central park. This initiative compliments the Big Shady beside the shop completed as part of the Bower project in 2018.
The flexibility of the Big Shady makes it a popular choice – five communities now have this model. However, each Big Shady is then tailored to the site and aspirations using an additional ‘kit of parts’. The Bower 19 team were supported by Gurindji Aboriginal Corporation to install the steel frame and then work with Rob Roy, senior traditional owner, to design and build the appropriate screens, furniture and cooking spaces.
With Rob Roy’s vision for the park explained and the main structural work completed, the Bower team set about designing and building the screens, seats, benches and cooking fireplaces. There weren’t many drawings with most design decisions made at 1:1 scale using steel angle, perforated metal sheets, weldmesh and timber slabs. A fair bit of concrete was hand-mixed to make the bbq bases as well as the footings for the pavilions – who needs a gym?
The formwork and pouring techniques for the concrete bbq bases was designed to create various textures in the concrete. We are interested in the community’s thoughts on the use of texture and the ways it can enhance future design ideas for the proposed culture centre. Our understanding of the most appropriate palette of construction materials, and its capacity to enhance light and shadow, are coming together with each new project. The students returned to Melbourne to use their experiences at Kalkaringi to outline their ideas for appropriate living spaces and procurement methods with their designs presented for the community’s consideration.
Sponsors
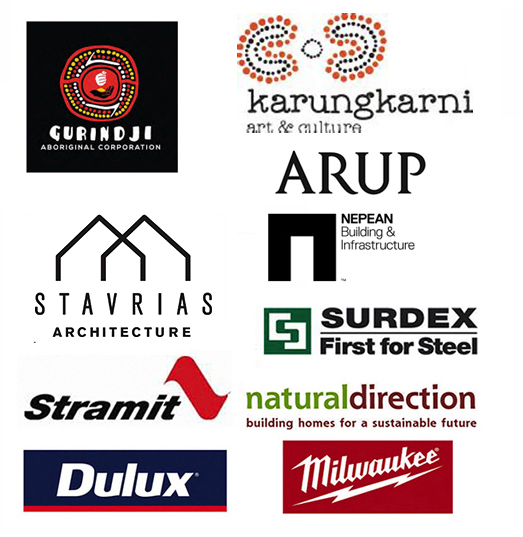
Community Partners
- Gurindji Aboriginal Corporation
- Karungkarni Arts and Culture
Community Workers
- Rob Roy
- Merrilyn Frith
- Joanne Stevens
- Simian Long
- Grant Wallaby
Studio Leaders
- David O’Brien
- George Stavrias
- James Neil
- Nicky Henderson
Students
- Elizabeth Seah
- Finn Stagg
- Maria Yañez Sainz
- Paddy MacPherson
- Brett Luke
- Gemma Border
- Rosie Lang
- Emma Martin
- Annabelle Roper
- Natalie Cain
- Bowen Ma
- Alexander Traylen
Special thanks
- Rob Roy, Gurindji Aboriginal Corporation
- Phil Smith, Gurindji Aboriginal Corporation
- Damien Pennifold, Gurindji Aboriginal Corporation
- Penny Smith, Karungkarni Arts and Culture





