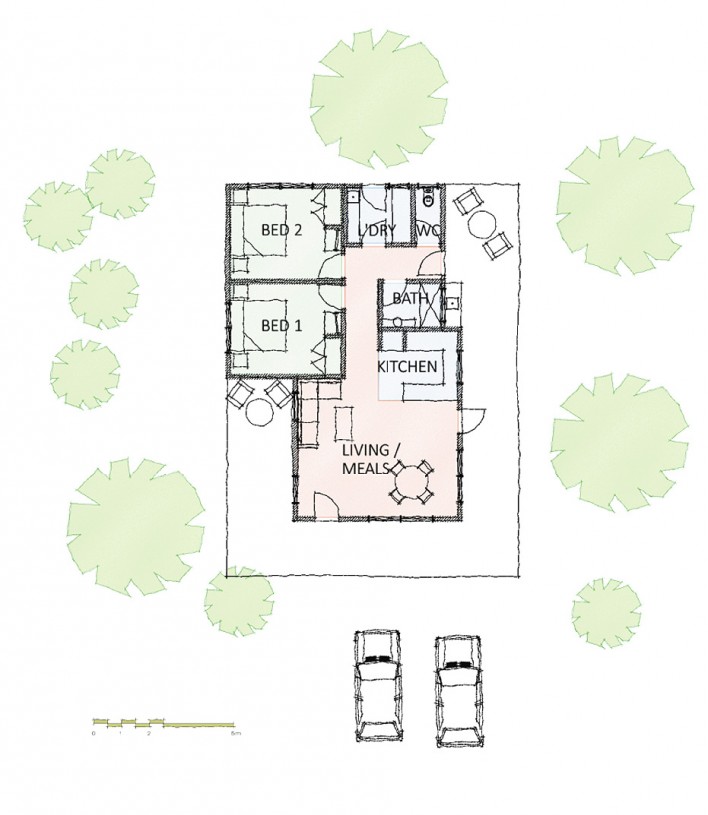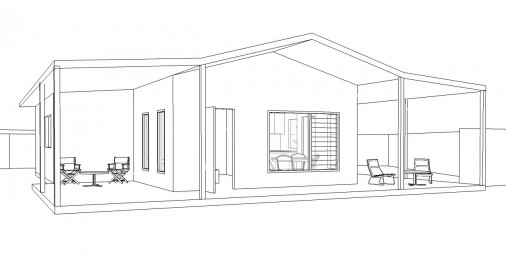Home A
2 Bed 1 Bath
Overview
This home will suit smaller family groups, with generously sized bedrooms and an open plan living area. A large verandah on three sides creates separate sheltered outdoor living areas. A spacious kitchen with walk in pantry is well connected to the living area and conveniently positioned for the whole family. The laundry features a full width linen cupboard and access to the rear yard.
The home is designed to be fit-for-purpose, and will be further customised to best suit your site, be it rural or in town.
Floor Plan

Features & Fittings
- The selection of durable fixtures and finishes is undertaken in consultation with residents.
- The home complies with the National Indigenous Housing Guide with a focus on personal and family wellbeing though attention to health and safety.
- Engineer designed reinforced concrete slab for durability and thermal efficiency.
- Lockable storage in each bedroom.
- Choice of wall cladding material - Colorbond Custom Orb or JH Scyon in a large selection of colours.
- Lightweight construction on a concrete slab with a high level of insulation in ceilings and walls to help
moderate internal temperatures. - Windows placed to encourage cross-flow-ventilation.
- Plenty of storage, including lockable cupboard, in kitchen pantry.
- Choice of internal colour schemes.
- Passive design principles, environmentally responsible and energy efficient.
- Solid external and internal doors.
- Anti-mould paint in all wet areas.
- Powdercoated aluminium doors and windows with security screens.
Suggested Add Ons
-
Shelter for 1 Car
Steel framed, free standing carport with Colorbond roof. Suitable for one car.
-
Basic with Large Roof
Steel framed outdoor living shelter with Colorbond roof. Secondary roof provides additional shelter.
-
Fencing
Fence panels can be combined to enclose your yard. They can also be installed with gates, ball sports posts or a washing line.
